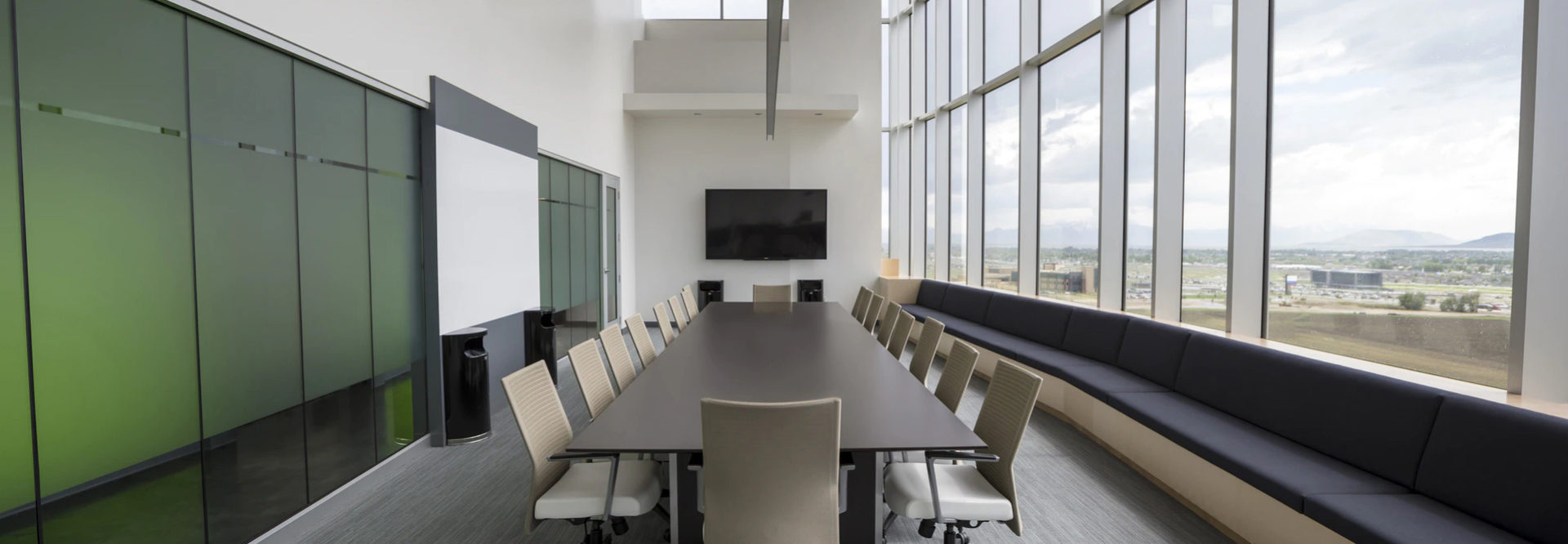Meeting rooms
Event Centre Satama offers comfortable facilities and first-rate catering services for meetings.
Event Centre Satama offers excellent facilities for inspiring and productive meetings. The five fixed-size meetings rooms on the top floor are perfectly suited for small groups, while the adjacent XS hall of 380 square metres can host even larger meetings. The XS hall may also be divided into smaller sections using five soundproof partitions. Modern meeting technologies are available in all our meeting spaces, and our professional catering services have a delectable selection of food and drink to keep participants happy.
Event Centre Satama meeting packages
We have made organising meetings simple! Event Centre Satama meeting packages include a comfortably furnished room, modern meeting technology and tasty refreshments.
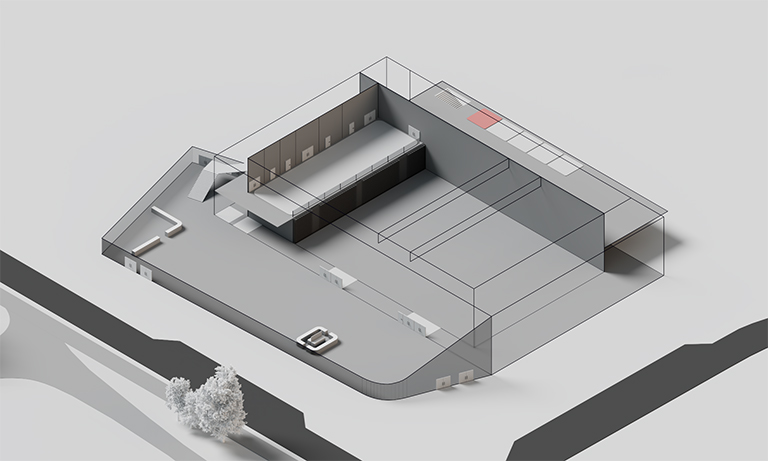
Meeting room 1 – The room fits 10 people around a large boardroom table. This is an excellent room for traditional meetings.
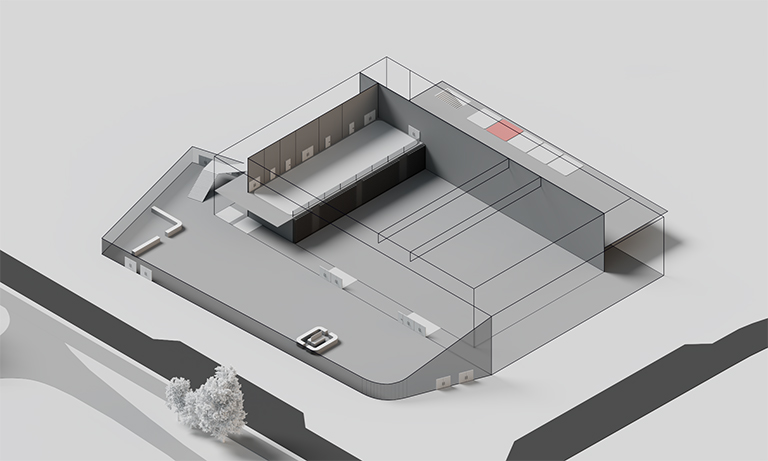
Meeting room 2 – This is a compact, flexible room that fits 8–10 people, depending on the arrangement of tables.
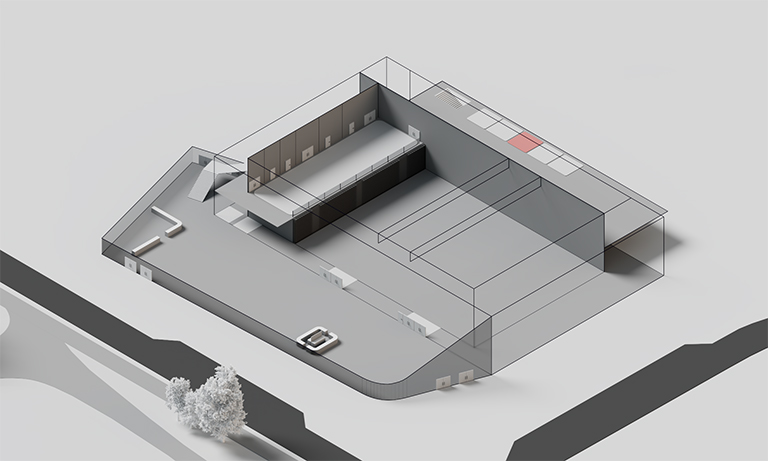
Meeting room 3 – The maximum capacity of this room is 12 people, depending on the arrangement of tables.
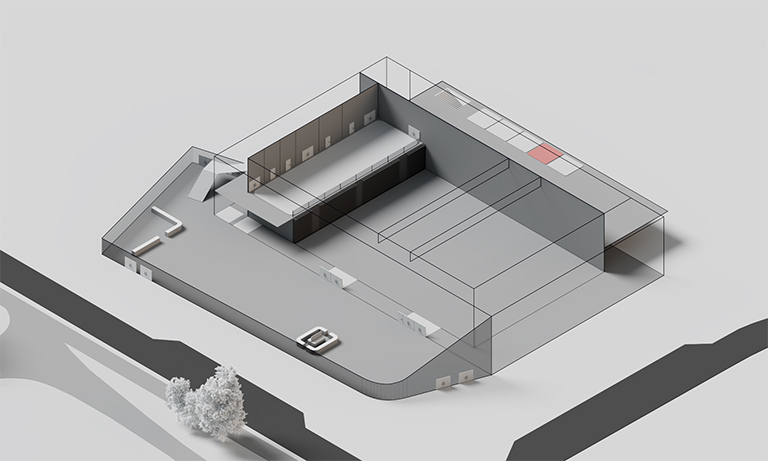
Meeting room 4 – The maximum capacity of this room is 12 people, depending on the arrangement of tables.
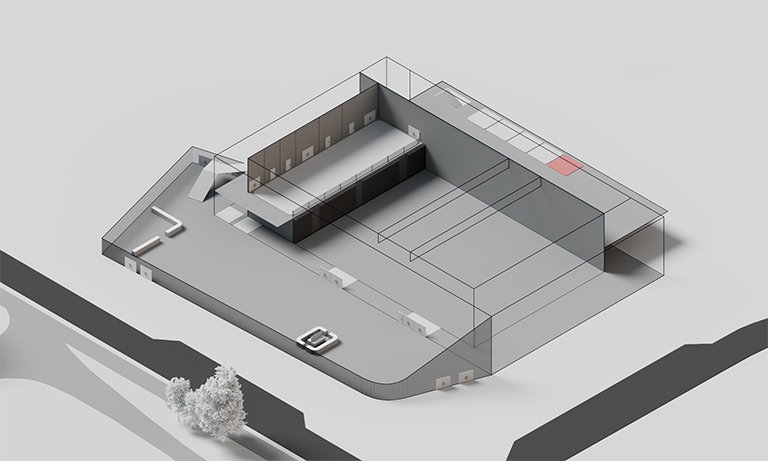
Meeting room 5 – Creativity blossoms at the round table of this meeting room. It is an excellent setting for innovation sessions and strategy workshops.
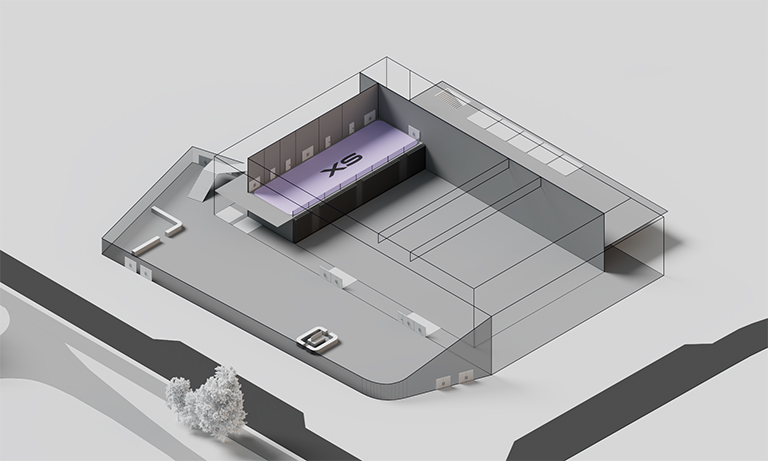
XS hall – This is the most versatile of Event Centre Satama’s meeting spaces. Thanks to the moveable soundproof partitions, the XS hall can host many simultaneous meetings without interference.
Tekniset tiedot

Lorem ipsum dolor sit amet, consectetur adipiscing elit. Ut elit tellus, luctus nec ullamcorper mattis, pulvinar dapibus leo.
Lattian kantavuus 18kN/m2
Oviaukon leveys 2.2m
Kiinteä visuaalitekniikka
3. kerros
XS hall as meeting space
The versatile XS hall can be divided into as many as six separate rooms using soundproof partitions. Possible configurations are endless, depending on the number and placement of partitions used.
Example setting: when all five partitions are in use, the XS hall breaks into three rooms of 48–49 square metres, two rooms of 72 square metres and one room of 109 square metres.
The maximum capacity of the hall depends on the placement of the partitions and the table type used. Each of the six rooms that can be separated have access to the top-floor lobby, which is well-suited for serving meeting refreshments.
Request a quote
For more information regarding organising an event at Event Centre Satama, please contact our sales team or fill in the form below. See Contact information for all our contact details.
- Jani Piipari
- Sales & Account Manager
- +358 44 055 8866
- jani.piipari@satama.fi

